

Agra Fort is a UNESCO World Heritage site located in Agra, India. The fort is also known as Lal Qila, Fort Rouge and Red Fort of Agra. It is about 2.5 km northwest of its much more famous sister monument, the Taj Mahal. The fort can be more accurately described as a walled palatial city.
Agra Fort built by Akbar in Red Sandstone when he was through with the consolidation of his power after accession to power in 1654, Agra Fort worked both as a military strategic point as well as the royal residence.
. Ever since Babur defeated and killed Ibrahin Lodi at Panipat in 1526, Agra played an important center of Mughal Empire it was in a ruined condition and Akbar decided to make it his capital and arrived in Agra in 1558 Akbar had it rebuilt with red sandstone. Architects laid the foundation and it was built with bricks in the inner core with sandstone on external surfaces. Some 1,444,000 builders worked on it for eight years, completing it in 1573.
At the end of his life, his son, Aurangzeb, in the fort, a punishment that might not seem so harsh, considering the luxury of the fort, imprisoned Shah Jahan. It is rumored that Shah Jahan died in Muasamman Burj, a tower with a marble balcony with an excellent view of the Taj Mahal.
The fort contains splendid palaces both in red sandstone and white marble built by two generations of prolific builders Akbar and later Jehangir and Shahjahan. Of the nearly 500 Akbari buildings built in the Bengal and Gujarati traditions only a few have survived, arrayed in a band on the riverfront.
Some of the exquisite structures that deserve a mention are:
Sheesh Mahal - Literally meaning 'Glass Palace' it was the royal dressing room adorned by tiny mirror-like glass-mosaic decorations on the walls.
The Diwan-i-Am - Which was used as a communications ground between the public and the aristocracy and once housed the Peacock Throne.
Diwan-i-Khas - A hall of private audience, it was used to welcome kings and dignitaries.
The Anguri Bagh - It houses 85 square, geometrically arranged lush gardens.
Khas Mahal - An immaculate white marble palace.
Mina Masjid - Literally meaning 'Heavenly Mosque' it is a tiny mosque closed to the public.
Nagina Masjid - Literally meaning 'Gem Mosque' it was designed exclusively for the ladies of the court.
Musamman Burj - A large, octagonal tower with a balcony facing the Taj Mahal.
The Red Fort is laid out in the Karmuka style, the typical design of an emperor's capital city. It is approximately rectangular on three sides, while the fourth side follows the curve of the Yamuna River. The Fort uses a double moat system, with one water moat (reputedly filled with crocodiles) and a dry moat (populated with man-eating tigers). It is further protected by two sets of red sandstone walls, the outer one 40' high and the inner wall 70' high. There are two functioning turrets or bastions, the Shah Burj and the Bengali Burj, along with 70 smaller towers. Access was gained via three primary gateways—the Delhi Gate (main entrance), the Amar Singh Gate (current visitor's entrance), the Lahore Gate (facing Pakistan, the site of many famous political orations.
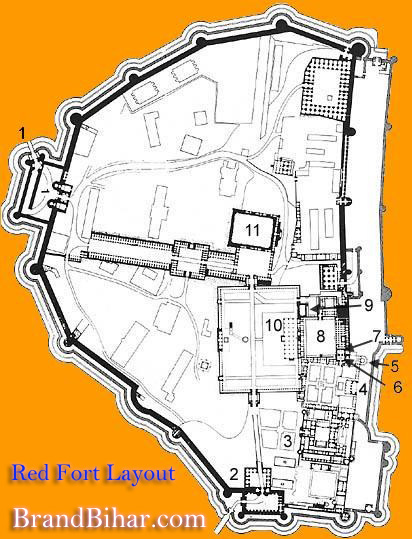
1. Delhi Gate 2. Amar Singh Gate 3. Jahangir Mahal 4. Khas Mahal 5. Muthammam Burj 6. Shish Mahal 7. Diwan-I-Khas 8. Macchi Bhavan 9. Nagina Masjid 10. Diwan-I-Am 11. Moti Masjid
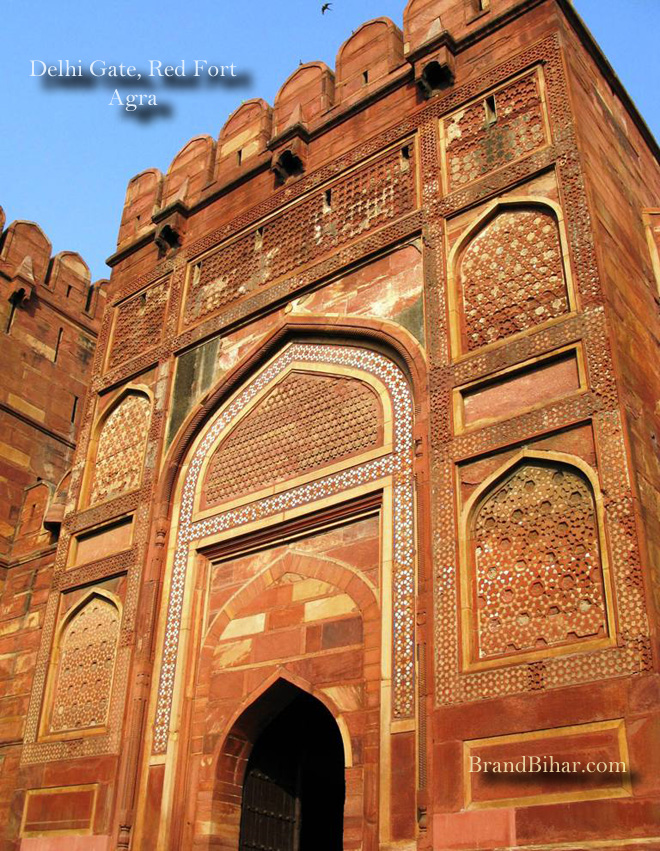
The Delhi Gate, which is on the western side of the fort, is an architectural masterpiece of Akbar's period. This gateway was completed between 1568-69 A.D. and was intended to be the principal gateway of the fort. It was designed in such a way as to make any assault on the fort exceedingly difficult. The Delhi Gate was reached by crossing a wooden drawbridge which connected the fort to the mainland. A crooked entrance with sharp curves at various trap points and a paved ascent was devised to obstruct the path of an invading army. Thus storming the fort was an almost impossible task because, once the enemy was trapped, he was exposed to the fire of the defenders positioned on the ramparts. Apart from this, features like high, extra-strong bastions which projected and towered forward, and battlements with high merlons strengthened the fort. The inner entrance is known as the Hathi-Pol or Elephant-Gate. This was named so because earlier the gateway was adorned by two life-size sculptures of elephants with upturned trunks making an archway, but today only the pedestals are left. This entrance was protected by two beautifully designed and ornamented bastions. The bastions are octagonal in shape and double-storied in height. Each bastion is crowned by an elegant chhatri and has a battlemented parapet. The gateway was planned out in such a way that it was spacious enough to contain series of living rooms, verandahs and pavilions. The two octagonal towers were linked by a vaulted passage, which originally served as the Naubat-Khanah.
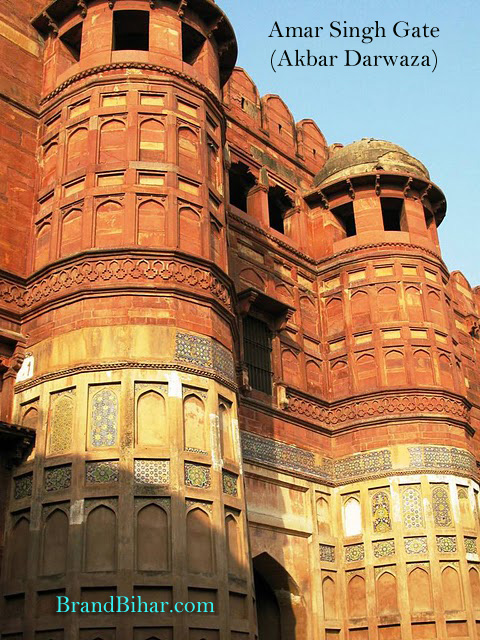
AMAR SINGH GATE, also known as the Lahore Gate, was originally known as Akbar Darwazaas it was through this portal that the Mughul emperor entered the fort. During the reign of Shah Jahan (who seemed to hold little sentimentality towards his father's life and works) renamed it after one Rao Amar Singh, a leading noble of Jodhpur. It seems that, for circumstances which remain unclear, he slew Shah Jahan's treasurer. When he realized that he had committed an unpardonable sin, Rao Amar Singh mounted his horse and leapt over the fort wall at this very spot. The horse survived (briefly) and the rider was arrested and put to death. There is little else dramatic in the gate, which is straddled by two octagonal towers, adorned by cupolas. The surface of the gate was decorated with glazed panels.
The Amar Singh Gate leads to a main courtyard and the Jehangiri Mahal, the Palace of the Mughul emperor Jehangir. The large (261' x 288') palace is fronted by an impressive courtyard, shown in the photo above left. The photo to the right shows the large bathing urn that occupies the pathway leading to the main portal, reputedly a gift to the emperor from his queen, although some maintain it was in fact Jehangir's gift to his queen.
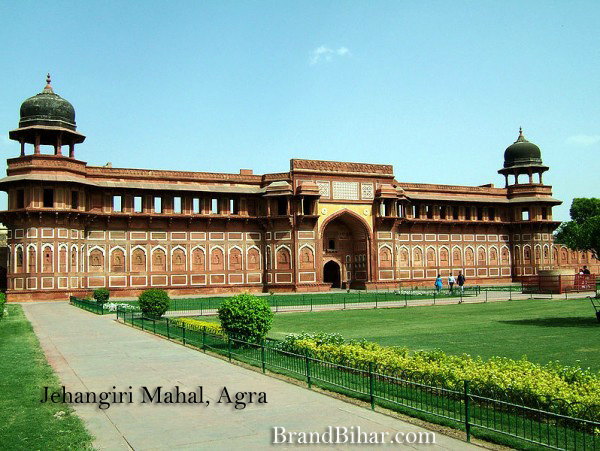
Entrance to the palace is gained via the large portal shown in the photo above, very similar to the Darwazza at the Taj Mahal. Indeed, the same sandstone was used in the construction of the Red Fort, and the same architectural style is also evident. The palace has a very complex arrangement of rooms, halls, corridors, galleries and verandahs around a central court. The arched portal leads to a square poli (entrance-hall) and from there a narrow crooked passage leads from the poli to the annexes on the northern and southern side. From there, the passage further leads to the central courtyard, which is almost square in plan and is about 72'. The artisans constructing the courtyard adopted a uniform architectural scheme on all its sides. The courtyard was built in red sandstone and the main hall featured a series of beautifully carved brackets supporting a second level, consisting of a whispering gallery with ornamental miniature arched openings in the second story. A series of strut shaped brackets over the whispering gallery form a second, flat area with balustrade. Each facade has a square chhatri in the middle.
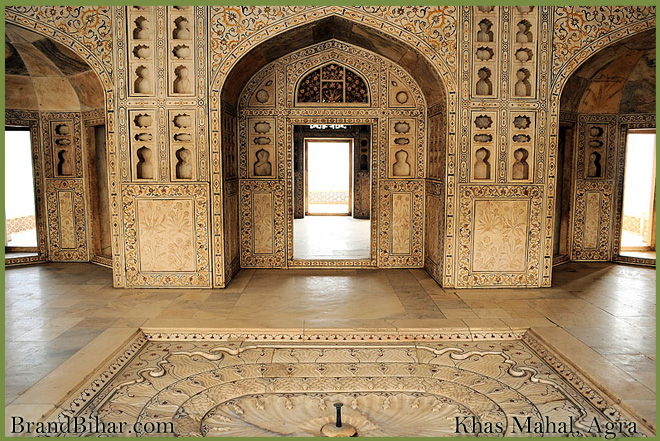
The 'Khas Mahal' are two palaces built by Shah Jahan for his two daughters. The two palaces, shown above, are located between a larger bandari or central hall, all part of the larger palace complex of Shah Jahan. The three white pavilions which overlook the Jamuna stand on a terrace of white marble measuring 112' by 96'. The central hall or baradari is 70' by 40'. The colonnade or portico, which is of the same size as the inner hall, has five arches in front and three arches on each side. Three central archways lead to the inner hall and exactly on the opposite side are three marble windows over looking the river. At each end of the main hall are arched recesses giving access to the side rooms. The ceilings of this palace are flat and were richly decorated. There are also four iron rings in the roof of the central hall which suggest that chandeliers were hung to light the hall. The two almost identical pavilions, which flank the main hall, consist of two rooms and measure 15' square respectively. They have a slightly curved and elongated roof. Both these pavilions are separated from the central hall by marble wall 8' high. It is believed thatJahanara (Shah Jahan's elder daughter) occupied the northern pavilion. The pavilions are of red sandstone but were overlaid with white shell plaster. The mural painting in the Khas Mahal is a fine example of gold work of this period. It has been done all along its interior from the dados to the ceiling in floral and other conventional patterns.
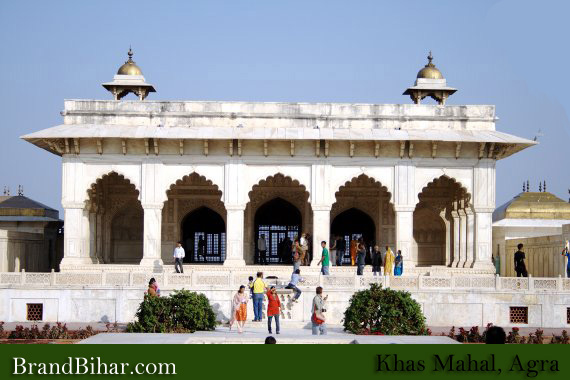
The two main colors that have been used are gold and blue. The restoration of the Khas Mahal, begun by Lord Curzon. The complex was planned out magnificently with the river on the one side and the beautiful Anguri Bagh (pleasure gardens) on the other. In front of this palace complex is a large tank (42' by 29') with five fountains. These fountains were fed by water from the tanks over the Jahangiri Mahal to the South.
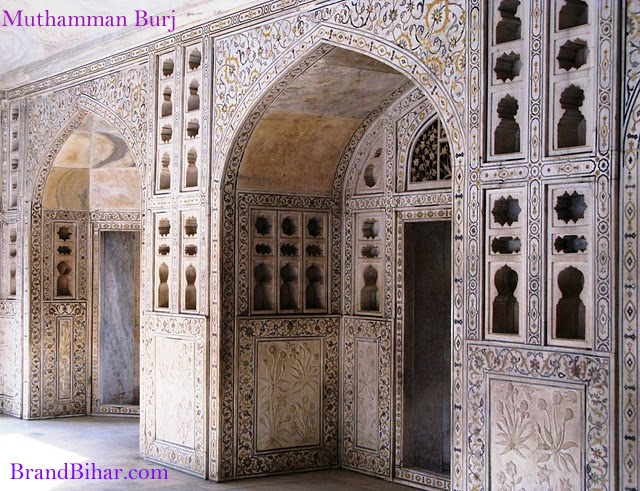
Muthamman Burj, situated where the main wall of the fort takes a turn toward the east, is one of the most famous landmarks in the Red Fort. Shah Jahan demolished Jehangir's palaces in order to construct this marble multi-storied tower,richly inlaid with precious stones for his beloved wife Arjmand Banu Begum or Mumtaz Mahal. Muthamman Burj is a spacious two-storied octagonal pavilion with a dome of gilded copper at the top. The lower story court (about 44'x33') has a flooring which appears like a board for playing pachchisi. Thus it is known as the Pachchisi Court. But this was actually an ornamental cover for the drains, which was used for taking water out of the palace. It is believed Shah Jahan was imprisoned here, and it was from the Muthamman Burj that Shah Jahan died gazing at the Taj Mahal. Next to the tower to the west is a small pavilion, known as the Shah Burj, which is perhaps the most ornate building in the whole fort. The pavilion has in the middle a beautifully inlaid and profusely carved sunken tank (in the shape of a stylized lotus) with a fountain. The pavilion is decorated with delicate inlay work of semi-precious stones, and its flat vaulted marble roof was once decorated in gold and other colors. This elegant little palace complex is a self-contained building. It has its own separate courtyards and baths. A passage from this building leads to the imperial baths and Diwan-i-Khas. There is another small marble paved room containing a waterfall and a channel. This might have been a cooler resting place during summer months. Polychrome marble and semi-precious stone have been used extensively to form plant and flower motifs.
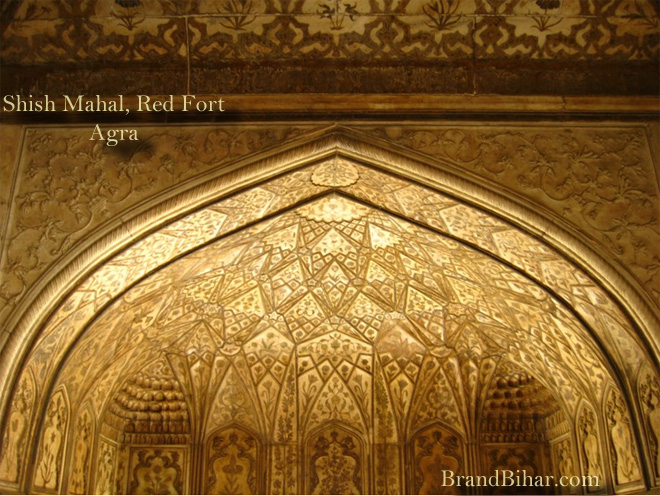
Shish Mahal or the Glass Palace is situated on the western side of the Muthamman Burj below the Diwan-i-Khas hall. Shah Jehan built it between 1631-40, perhaps to be used as imperial baths. Thus, it had extra thick walls to ensure cool interiors. It was so named because of the extensive use of mirrors in its walls and ceilings set in the plaster. It lent a beautiful dramatic effect when illuminated and thus, it was purposefully made dark to necessitate the use of artificial light. According to Abdul Hamid Lahauri, the historian of Shah Jehan, these splendid mirrors belonged to Haleb (Aleppo, Syria) that was the main centre for manufacturing such glasses at the time. The palace consists of two large chambers connected through a broad arched opening in the center and two narrow passages on the sides. Only light that crept in here, reached here through the two doors and a ventilator in the southern wall. Both these chambers had a marble tank with fountains and arrangements for hot and cold water. The marble doors were provided so that the chamber could easily be used as the steam bath too. Besides the beautiful niches fitted with two inlets for water in the interior hall, there were two series of candle niches too, where the candles were kept to cast their reflection on the falling water casting a lovely effect. The dado panels in the outer hall have inlaid borders with plants painted in the center. Black and red colors have been used abundantly. The stucco relief work in the panels above them depict 'guldasta' or bunch of flowers in combination with glass mosaic work and may have contained mirrors or beautiful portraits at some time.
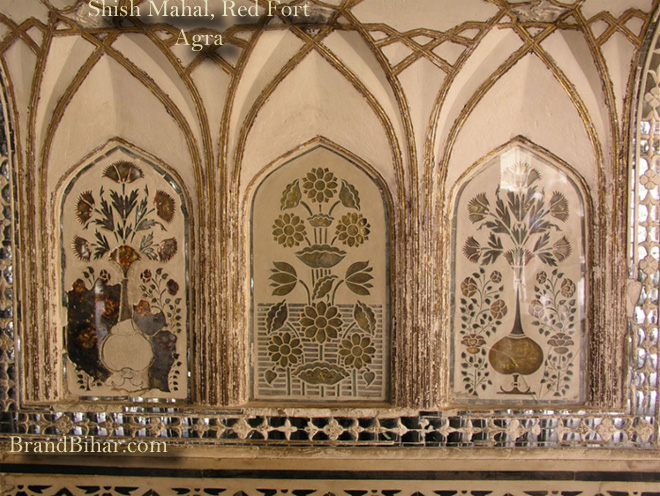
There is no inlay work on the dados in the inner hall but they have been dutifully painted to lend them the desired beauty. There are semi-soffits and the ceilings are ornamented with stalactite pattern. The chiseled stuccowork in conventional Persian motifs and designs adorn the ceiling of the entrance portal.
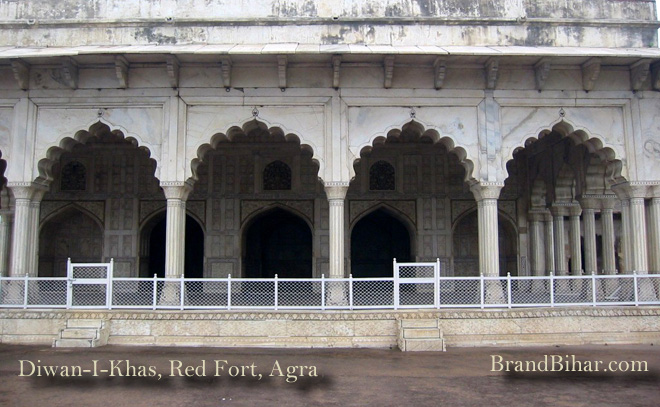
Diwan-i-Khas or Private Audience Hall stands on a well-carved plinth, about 3' high, and is entered from the Throne Terrace (two marble thrones are placed in front of each other). The Diwan-i-Khas was constructed in 1635 A.D. This double-chambered structure is open on three sides and is entered through five arched openings supported on double columns. These double columns not only strengthen the structure but also add to its aesthetic effect. The inner hall which is about 40' by 26' and the outer hall which is about 73' by 33' are connected to each other by three archways. The interior hall was known as Tambi khana and featured a wooden flat ceiling which was covered with silver leaves in relief. This room was used by the emperor for reception of kings, ambassadors and nobles in private and also for dealing with important affairs of state.
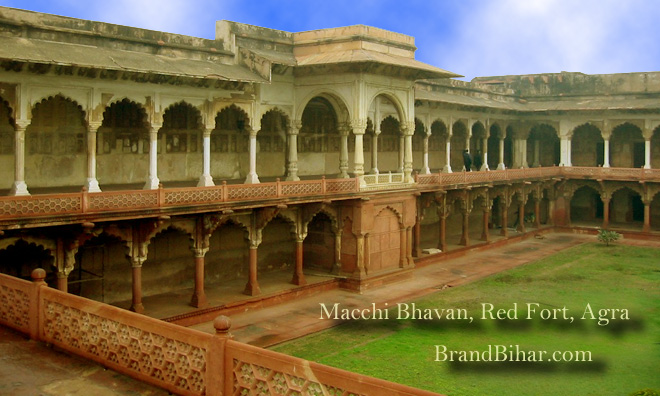
The Macchi Bhavan quadrangle contains a spacious courtyard about 164'x132' lined on three sides by a two-story arched gallery. The courtyard has an entrance on the northern side. In the center of the upper story on the southern side a small marble pavilion projects outward. It consists of four columns with large bases supporting a canopy. The ceiling of the pavilion is embellished with a sun medallion. It is believed that this marble balcony was the location of the Golden Throne on which the emperor sat and enjoyed the magnificent sight of the court below. The lower floor had several rooms, which probably served as the treasury. On the eastern side of the quadrangle is a raised white marble platform. At its northern and southern ends are marble pavilions facing one another. The northern one was the royal bath, which was divided into luxuriously-decorated multiple rooms. The Southern pavilion was a Diwan-i -Khas. North of the Diwan-i-Khas is an open terrace containing a white marble throne and a black marble throne. The black throne has a beautifully carved inscription of Salim dated 1602 A.D.
Nagina Masjid (GEM MOSQUE)
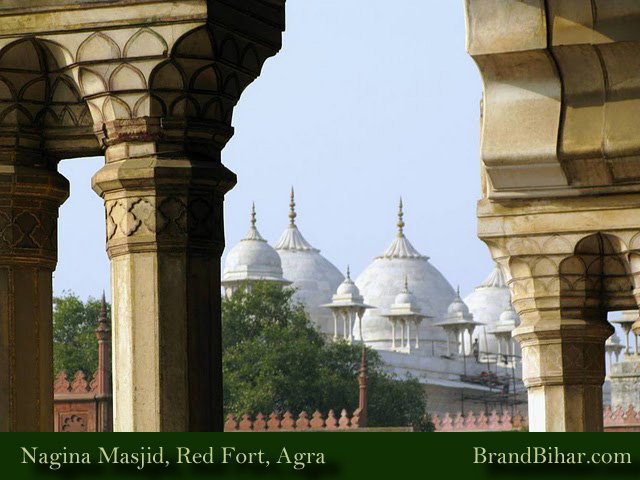
The Nagina Masjid Situated to the south-west of the Diwan-i-Khas above the Shish Mahal is the Nagina Masjid, built by Shah Jahan between 1631-40, is made up of pure white marble and was meant for the personal use of the emperor. Although the history of its construction is not clearly known, its proximity to the imperial zenana palaces suggests that it was meant for the emperor and the royal ladies. Local traditions say that it was used by Shah Jahan during his captivity from 1658-66 A.D. when he was imprisoned by Aurangzeb in the Muthamman Burj. This small marble mosque, which has been squeezed in amongst the other buildings, is enclosed on all sides by high walls. This extremely plain and unadorned mosque has three small arches in its façade. The prayer chamber which is about 22'x 13' has a small mihrab in the centre of the Western Wall. There is also a small window in the northern wall overlooking the Macchi Bhavan. The small court, which is about 22 square feet, is paved with alternate squares of marble and tile. Above the arcade is small raised platform supported on four exquisitely carved and moulded brackets of white marble. They are the only ornamental elements in the mosque.
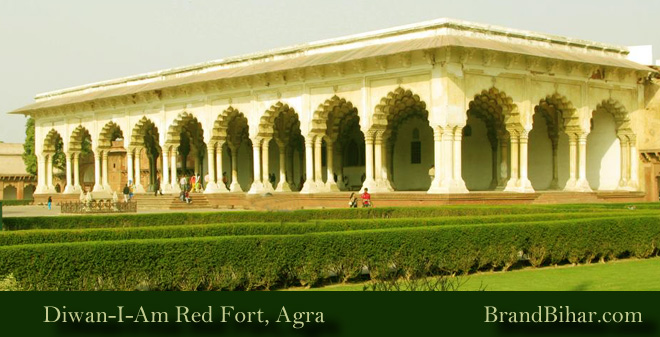
The Diwan-I-Am was constructed by Shah Jahan between 1631-40. It is believed that from here Shah Jahan addressed the general public as well as the nobility. The Diwan-i-Am or Hall of Public Audiences measures 201' by 67'. It has two majestic arched gateways of red sandstone on the northern as well as on the southern sides. This flat roofed rectangular assembly hall is open on three sides.
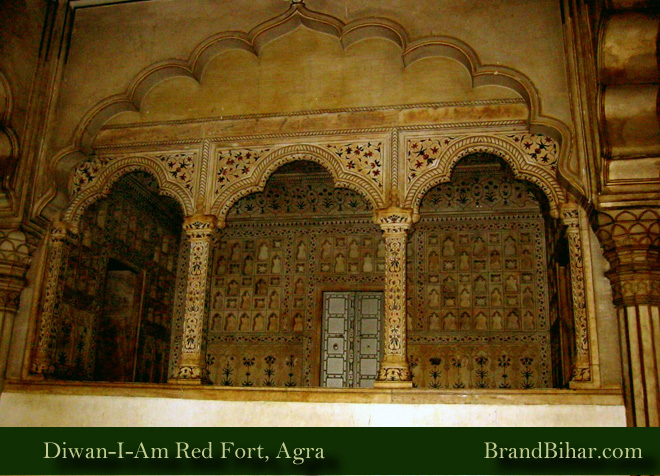
The facade is composed of an arcade with nine bold arches supported on strong double columns.(photo to the upper) The interior is divided into three aisles, constructed in red sandstone, but covered with a highly burnished plaster, which looks like white marble. On the eastern wall of the assembly hall is a richly decorated raised rectangular chamber that served as a throne room from which the sovereign presented himself to those assembled in the hall. It has three arched openings. This portion is constructed in marble and is richly inlaid with precious stones. The Peacock Throne, symbol of the emperor, was taken by Persians who captured the fort. The photo to the right shows the former location of the Peacock
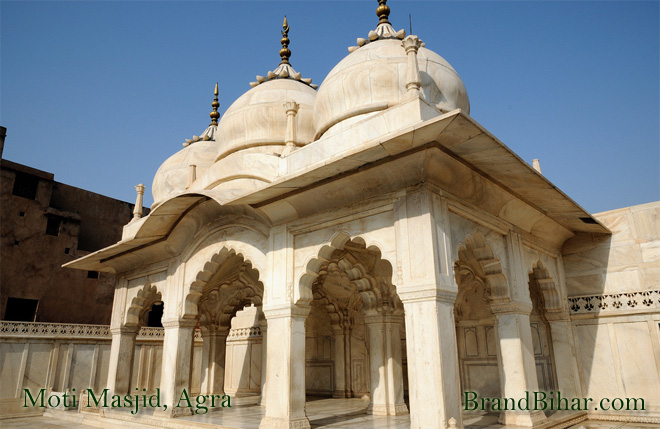
The Moti Masjid or Pearl Mosque is situated on the northern side of the Diwan-i-Am quadrangle. This mosque was constructed between 1648-54. The mosque stands on a high ground sloping from east to west. From outside the structure appears to be made of brick, but inside it is completely made of marble. The courtyard is surrounded by cloisters on its three sides (north, east and south) which are about 11' deep. The western side is occupied by the prayer chamber. The main entrance to the mosque was on the eastern side, which is larger and more beautiful than the subsidiary gates. This was approached via two staircases. Externally this gateway is made of red sandstone, but internally it is made of marble. Two more subsidiary gates were provided in the middle of the southern and northern cloisters. Both gateways have an arched entrance and they were crowned by three square chatris or cupolas. Three graceful bulbous domes crown the prayer chamber. The central dome ia a little larger and higher than the other two. The entablature over the front row of arches bears a long Persian inscription inlaid in black slate. The Moti Masjid is currently off-limits to visitors, as it lies in the section of the fort under military occupation.
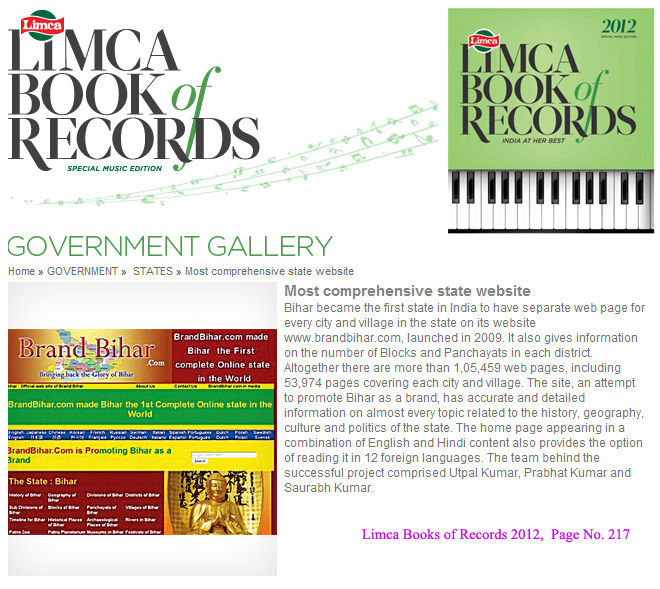
Bihar became the first state in India to have separate web page for every city and village in the state on its website www.brandbihar.com (Now www.brandbharat.com)
See the record in Limca Book of Records 2012 on Page No. 217